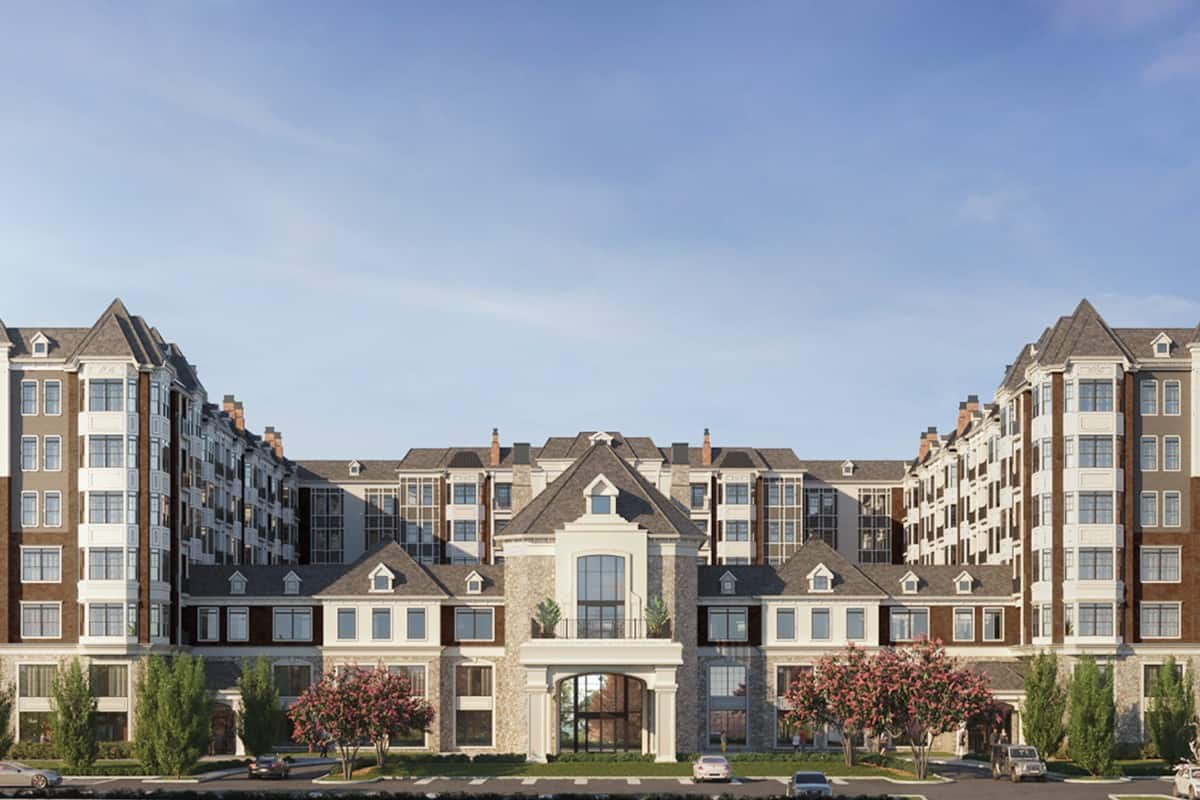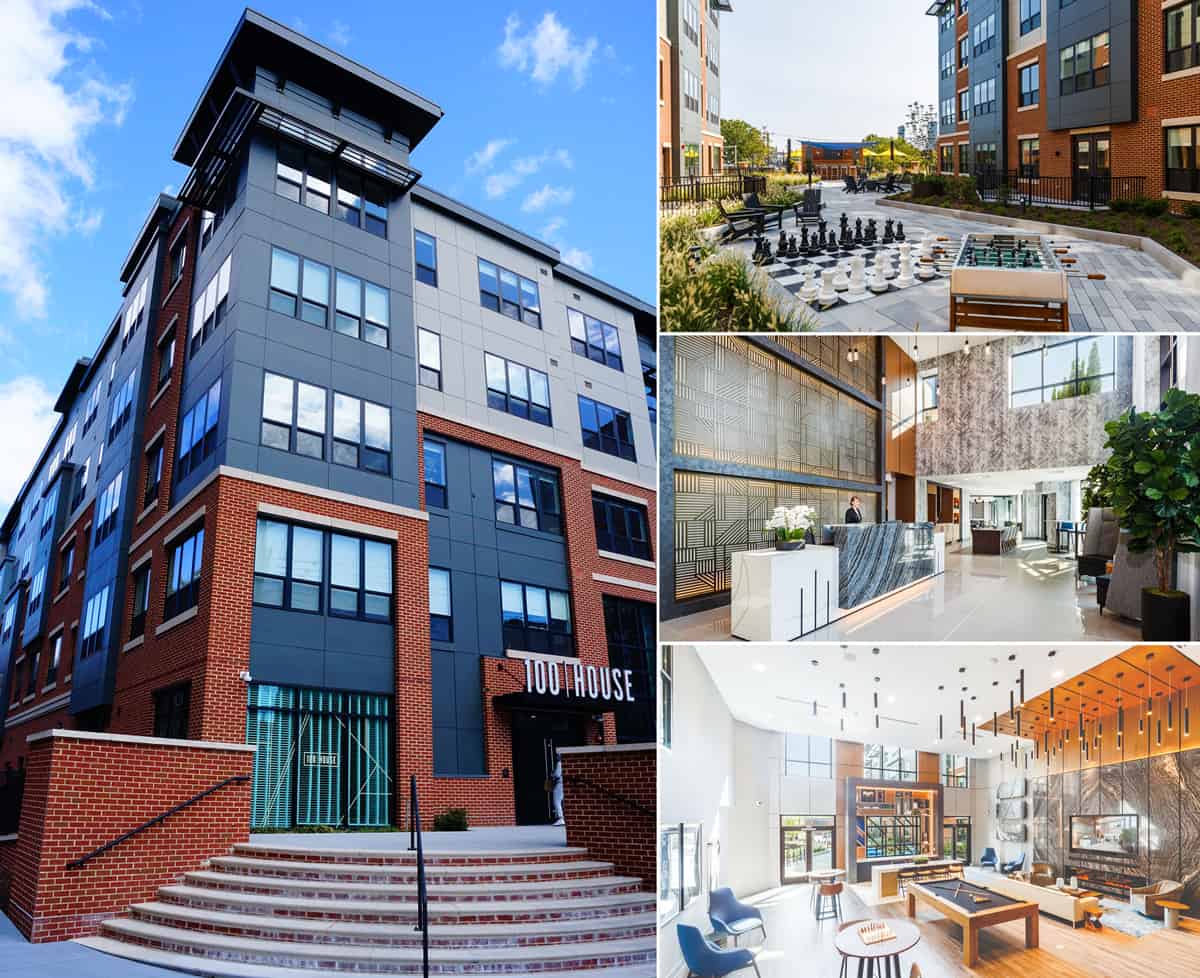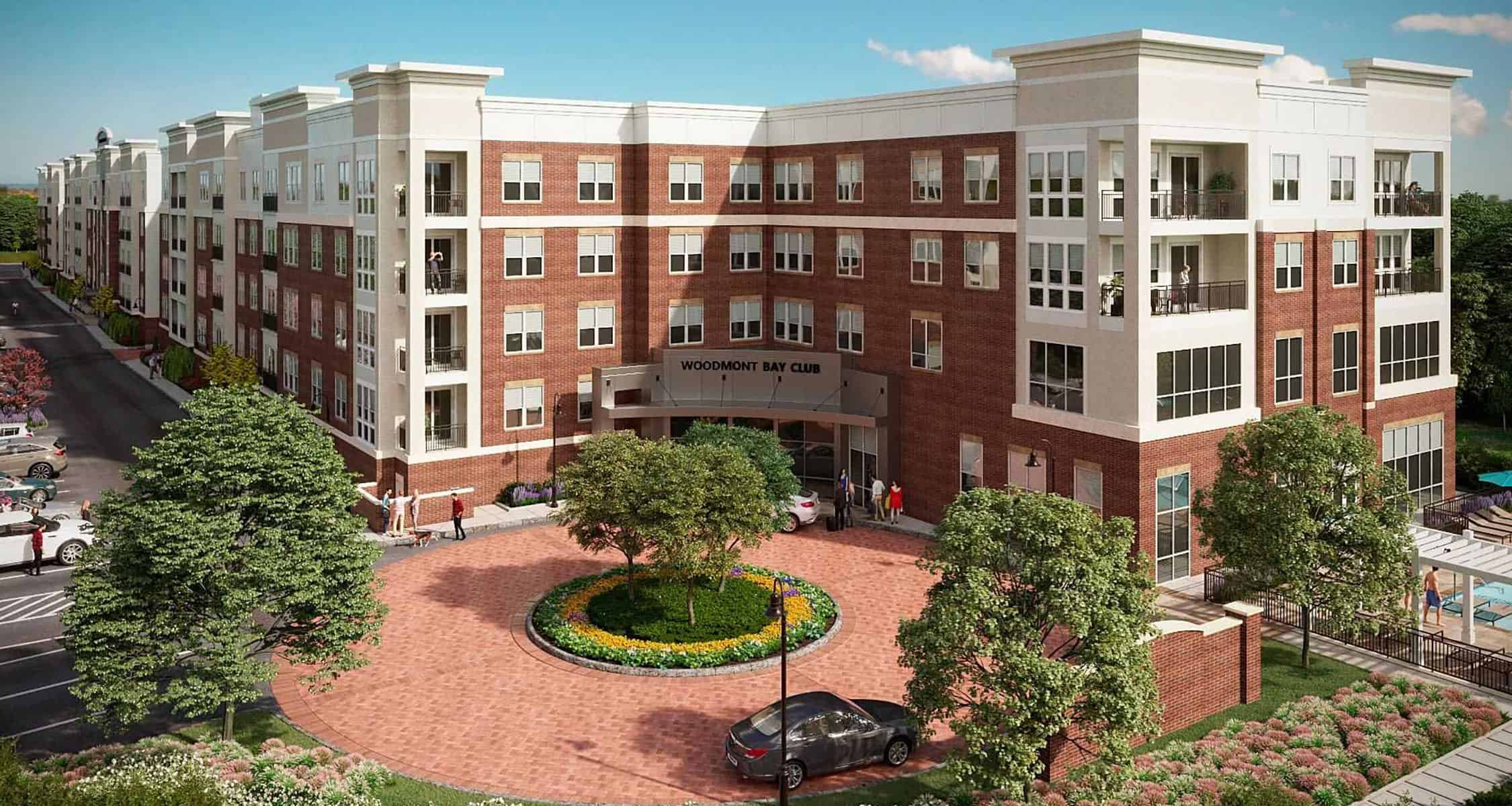The Selby in Westbury is an expansive 500,000+ square foot 5-story building over 2 levels of covered parking in the heart of Nassau County on Long Island. A combination of luxury apartments and hotel rooms share top-notch amenities in this unique mix of residential & commercial space. The Beechwood Organization is Long Island’s largest homebuilder and developer of sophisticated lifestyle communities.
In addition to the typical complexity associated with parking structures such as ramps and a recessed pool, the mixed-use nature of the superstructure presented its own challenges in accommodating the wide variety of hotel and apartment unit types and amenity spaces. Designing a structure which could allow for these spaces was facilitated by the increased capacity afforded by the light-gauge framing. As with many of our larger multifamily projects, having light-gauge bearing wall design firmly in our wheelhouse allows us to keep up with these taller and more ambitious structures where wood framing may not have been feasible.
Working alongside Ismael Leyva Architects of Manhattan for the first time, The Selby is just one of several large multifamily projects our team has designed for Beechwood in recent years. In addition to our expertise with both wood framed and light-gauge metal projects, they’ve grown to appreciate our practical designs and honest, straightforward communication.



