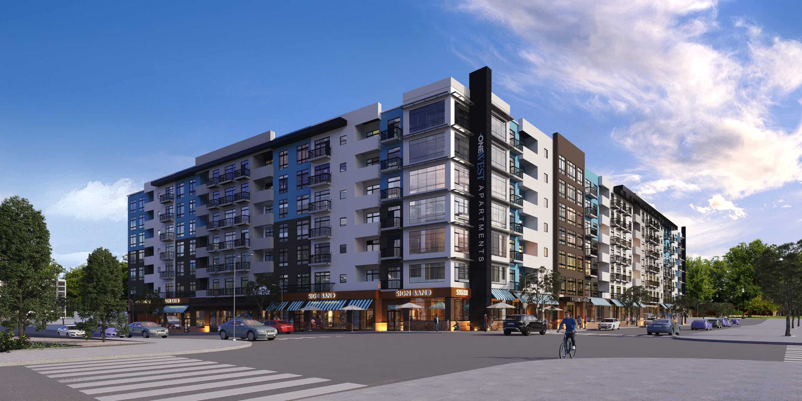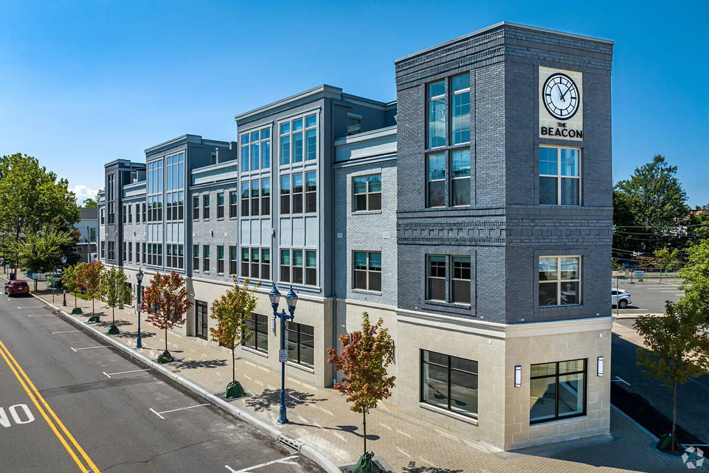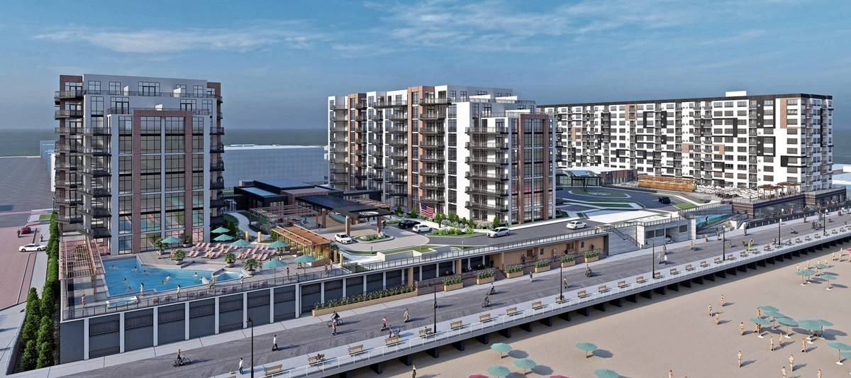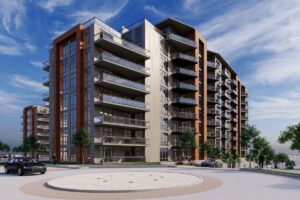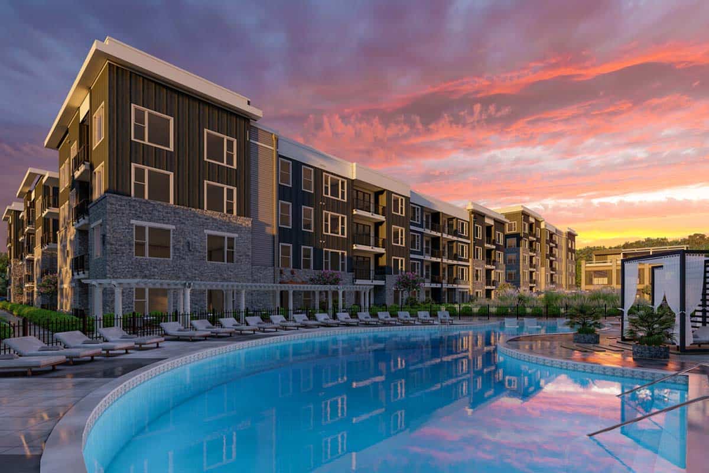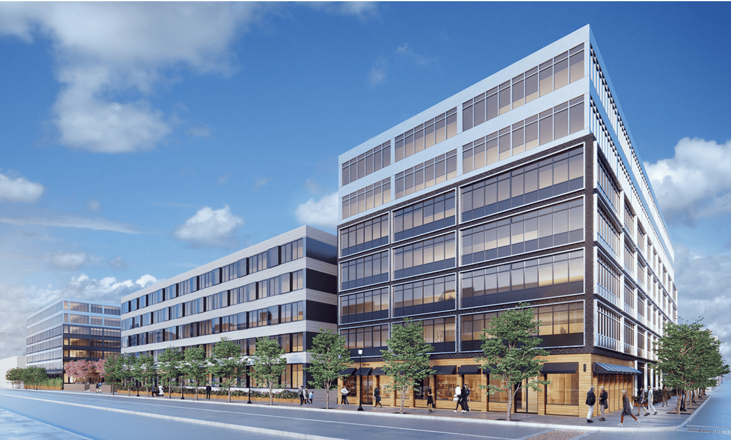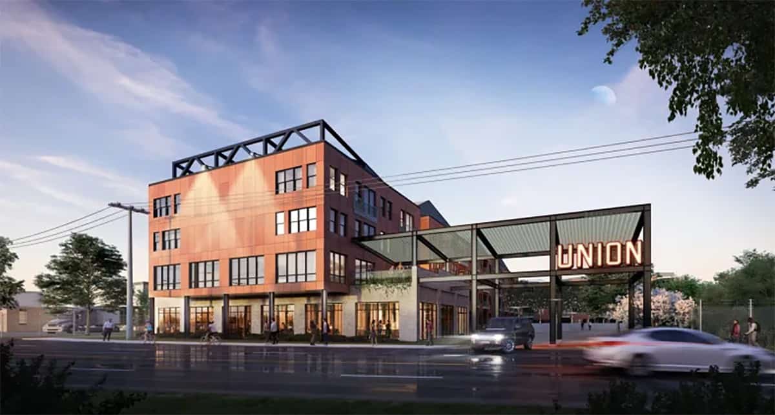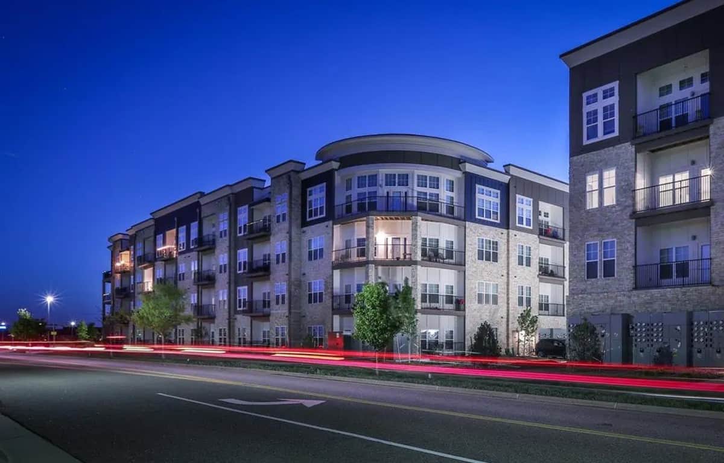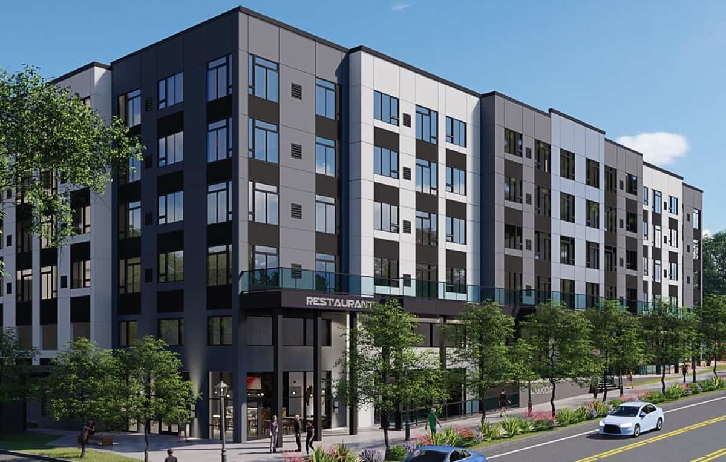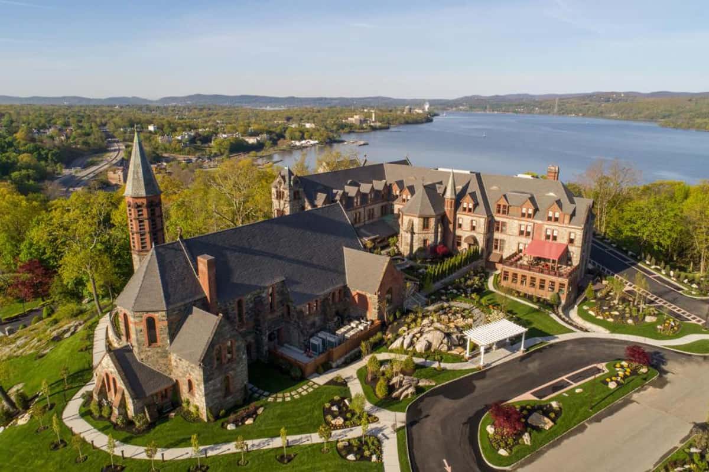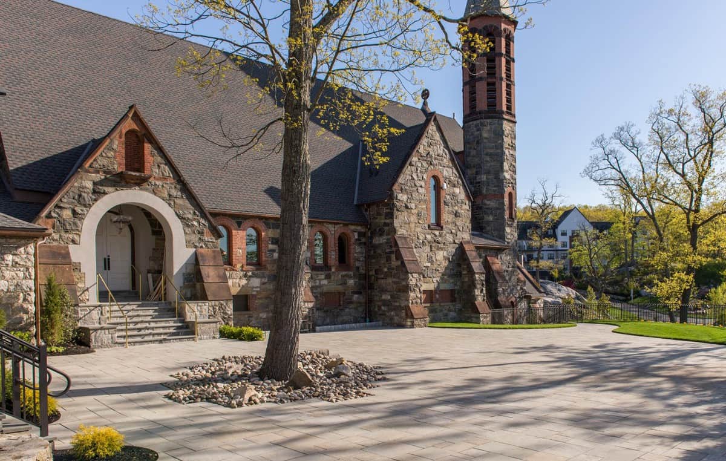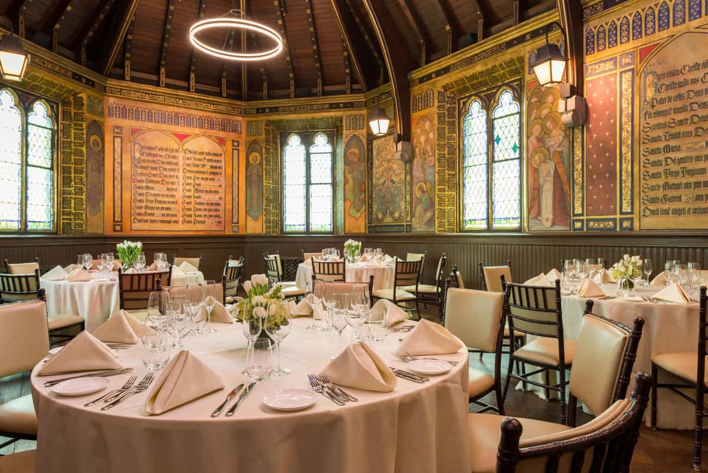Exciting changes are underway in a former industrial city in North Jersey, and The Apartments at Linden Station are another step forward in this revitalization. Designed in partnership with VLBJR Architects, this project will include a mix of features: 13,000 square feet of retail space, 334 upscale apartments, and a convenient two-level podium garage.
While the building is rectangular, its large scale presented unique challenges. Large footings required increased coordination among the project teams, utilities, and other groups to ensure that subgrade elements, such as a water retention tank, would not interfere with each other.
Architecturally, the project includes a central outdoor courtyard that demands careful loading considerations, along with a recessed pool integrated into an elevated slab, adding complexity to the concrete design. The third-floor amenity space also needed thoughtful planning to create open areas to accommodate offset framing. The building has a reinforced concrete parking slab with a transfer slab above it that supports five stories of light gauge steel framing.
The project is a transit-oriented development and will provide easy access for commuters, with a quick train ride to Newark in just 20 minutes and a 40-minute journey to Penn Station.
The anticipated completion date for The Apartments at Linden Station is February 2026, and we cannot wait to see the transformation unfold!

