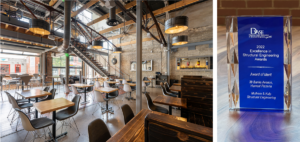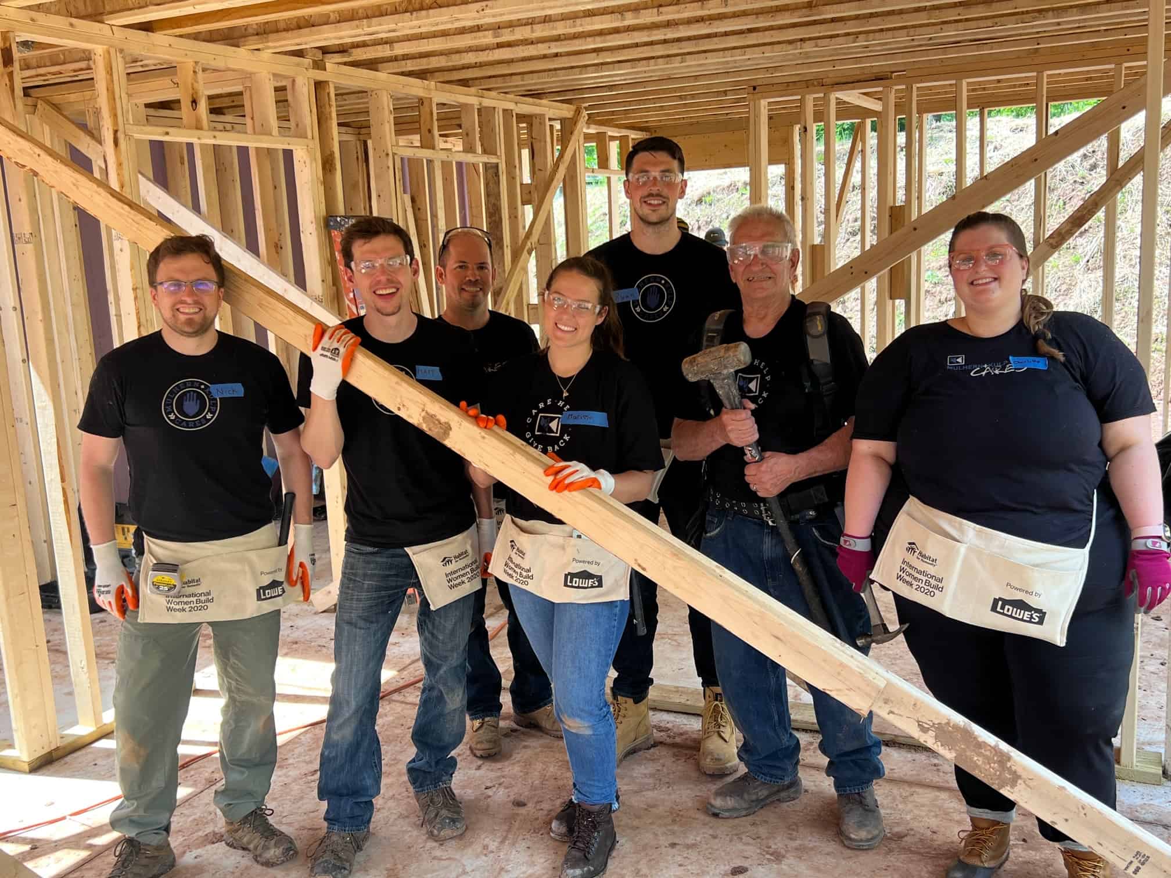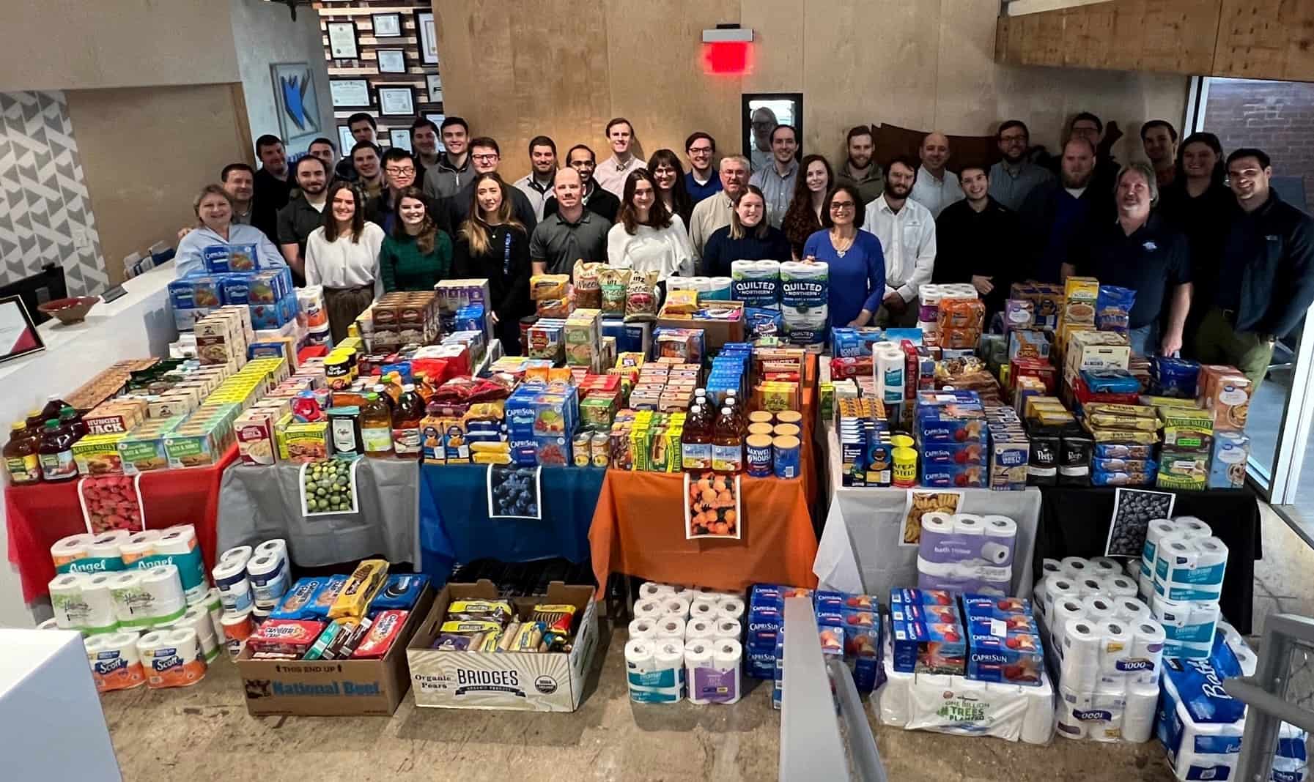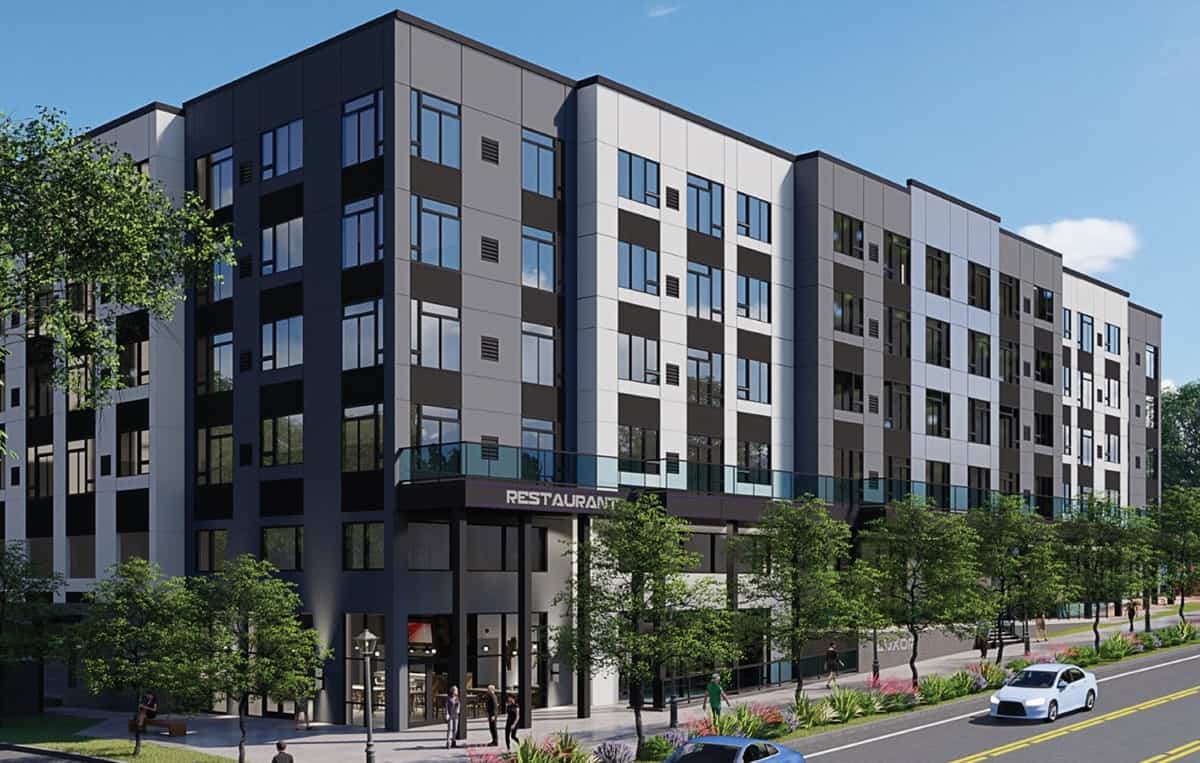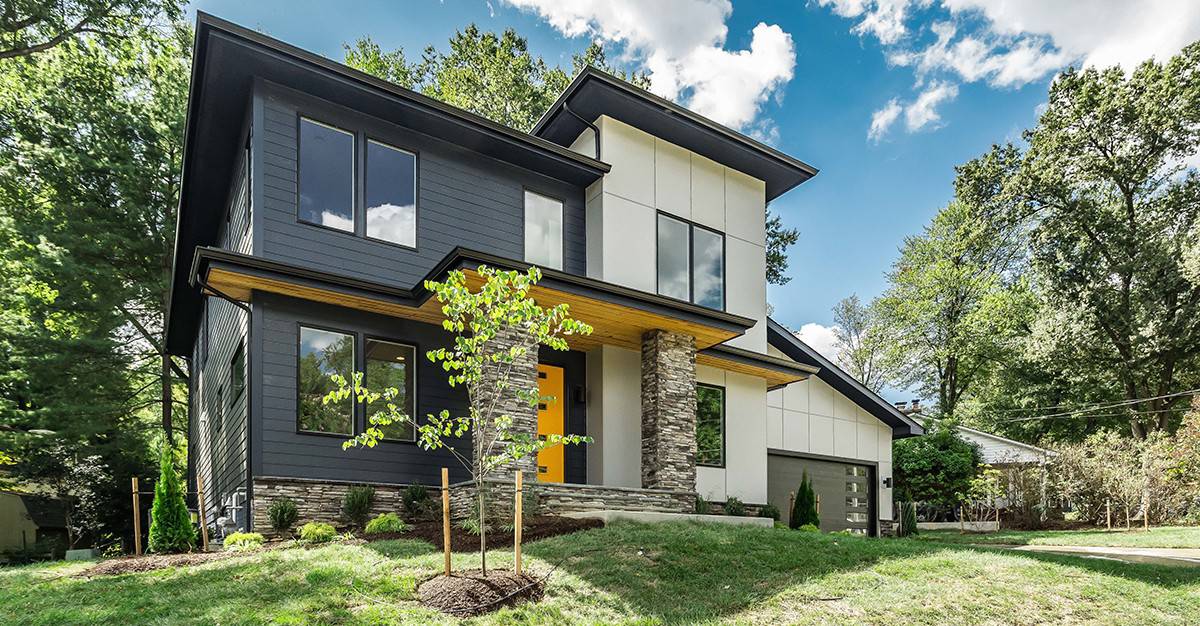Just a short walk from the Brooklyn Museum and Prospect Park, Bedford Arms is a 9-story apartment building completed a few years ago in Brooklyn, NY. Unlike most new multi-family projects which may provide a small percentage of affordable units to meet minimum municipal requirements, Bedford Arms was designed to offer 100% of its units as affordable housing for the surrounding community. Alongside architect John Schimenti, our multi-family team provided designs for mid-rise residential developer Engel Group as both the Engineer of Record and Designated Engineer for the light-gauge metal bearing wall system.
To help keep costs down, hollowcore concrete plank floors supported on light-gauge metal bearing walls were selected for the 8 residential levels as a less expensive alternative to a flat plate cast-in-place concrete system and helped streamline construction for the cramped urban site. While accounting for a partial basement with all the challenges of tight property line margins common to city projects, the foundation design required an intricate combination of eccentric footings, grade beams, and mat foundation slabs.



