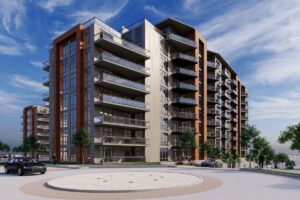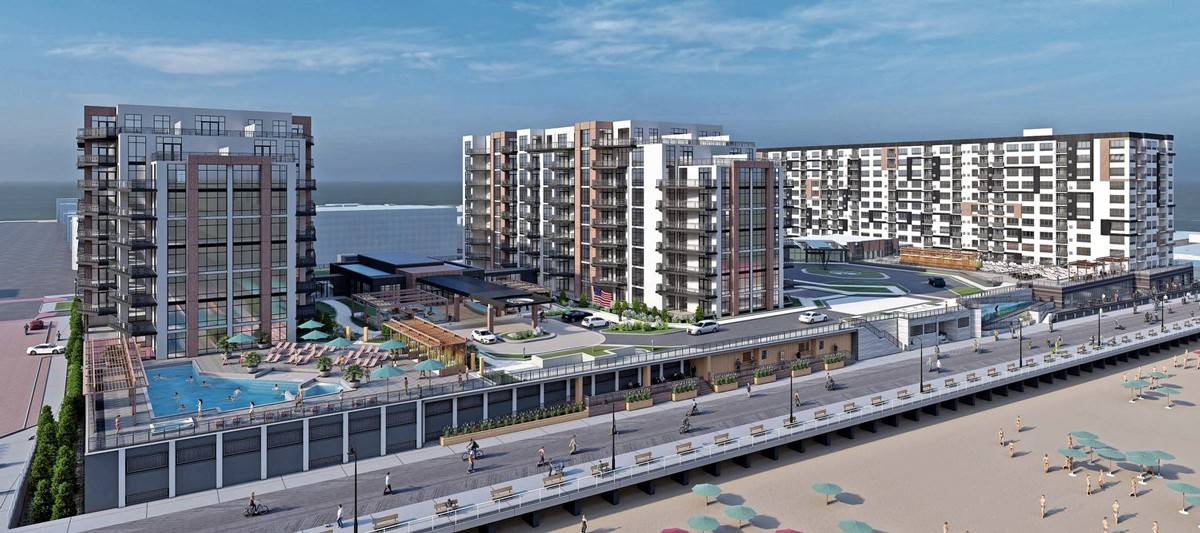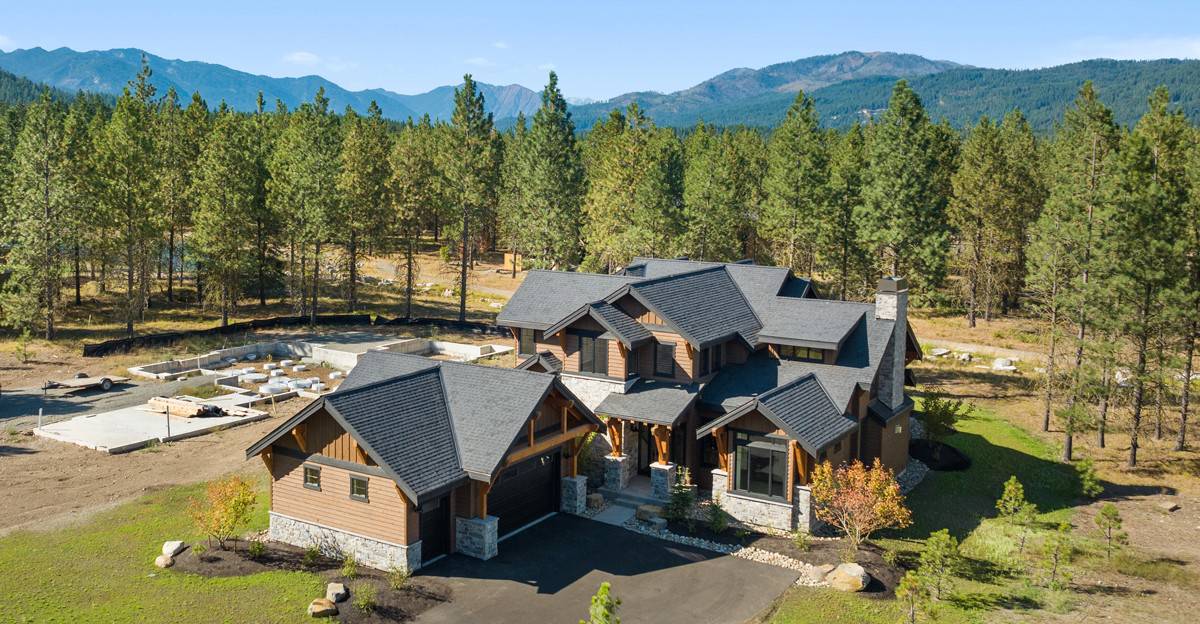The city of Long Beach is part of the NYC metro area and home to a $369M oceanfront luxury residential development right on the iconic boardwalk. Aptly named “The Boardwalk”, the project takes the place of a long-abandoned stretch of land known to locals as the “Superblock”. With over 400 condominium and rental units served by 40,000 SF of amenities and 6,500 SF of retail options, it’s clear to see their mission is to create a new coastal living experience.

A single 10-story building constructed of COMSLAB floors and light gage stud walls alongside a pair of 9-story reinforced concrete buildings are all supported off a 2-story reinforced concrete podium and parking structure. This base structure and its foundations were designed to support the heavy loads standard for this type of high-rise construction (the buildings above, pools and heavy vehicle traffic, and high coastal wind loads to name a few) in addition to the breaking wave and debris impact loads required in VE flood zones, all while ensuring the structure could access (but not disturb) the boardwalk structure after which it was named.
While always proud to work alongside Minno & Wasko Architects and B2K Development, we were particularly enthused to be a part of a project that would have such a transformative impact on the city of Long Beach and the greater NYC region.


