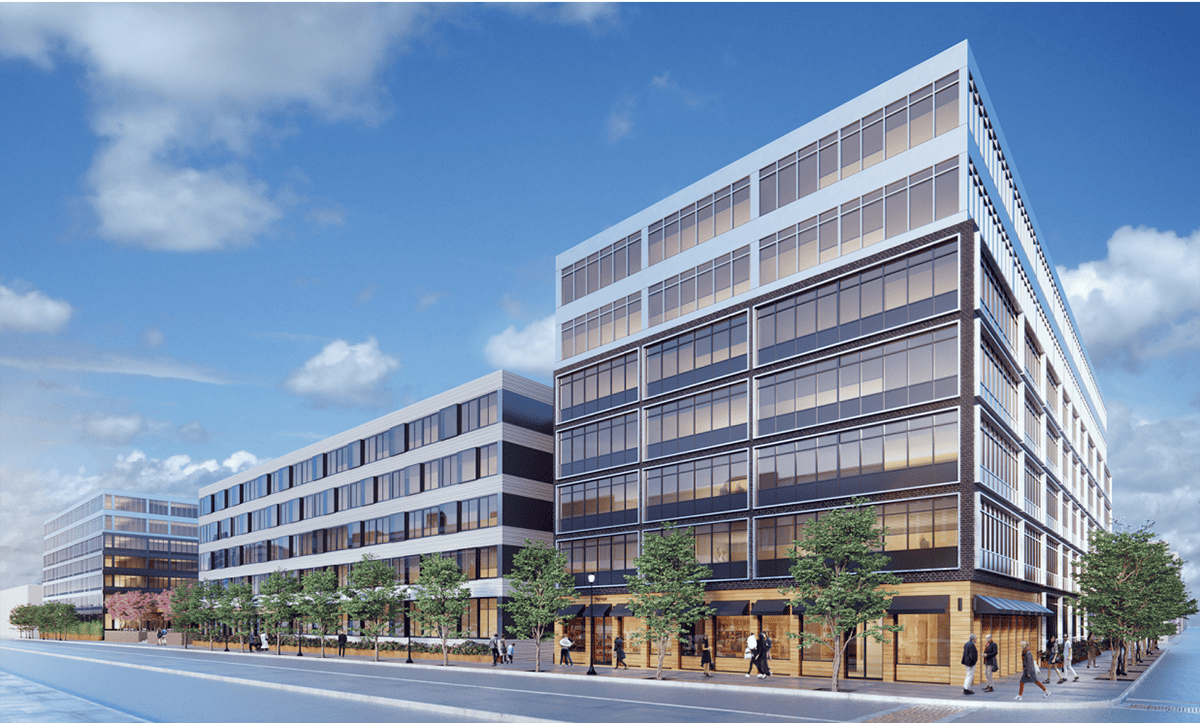As one of our oldest collaborators (20+ years), we’ve had no shortage of successful projects alongside Minno & Wasko Architects and Planners. Though we have designed many multifamily and mixed-use buildings together in northern New Jersey and the surrounding region, the series of expansive urban redevelopment projects in Harrison, New Jersey with Ironstate Properties stands out as one of our first and longest running multifamily partnerships. Since 2006, we’ve designed a total of 12 mid-rise buildings and various auxiliary structures – most of which occupy a full city block.
Section 4 of Harrison Urby, the latest and largest of these projects, is no exception. With five mid-rise residential buildings (ranging from five to seven stories) and a single-story café, there was a wide variety of structural systems required to ensure an efficient use of materials. While the taller buildings are exclusively light gage metal stud bearing wall systems, the five story structures are predominantly wood framed with a single story of light gage at the first floor. The two-story basketball court built inside one of the residential buildings created an interesting challenge, requiring a steel frame to support the three levels of units above and fit between the units on either side. The café structure rounds out another varied project with its glued laminated timber framing supporting a cross-laminated timber roof deck.

