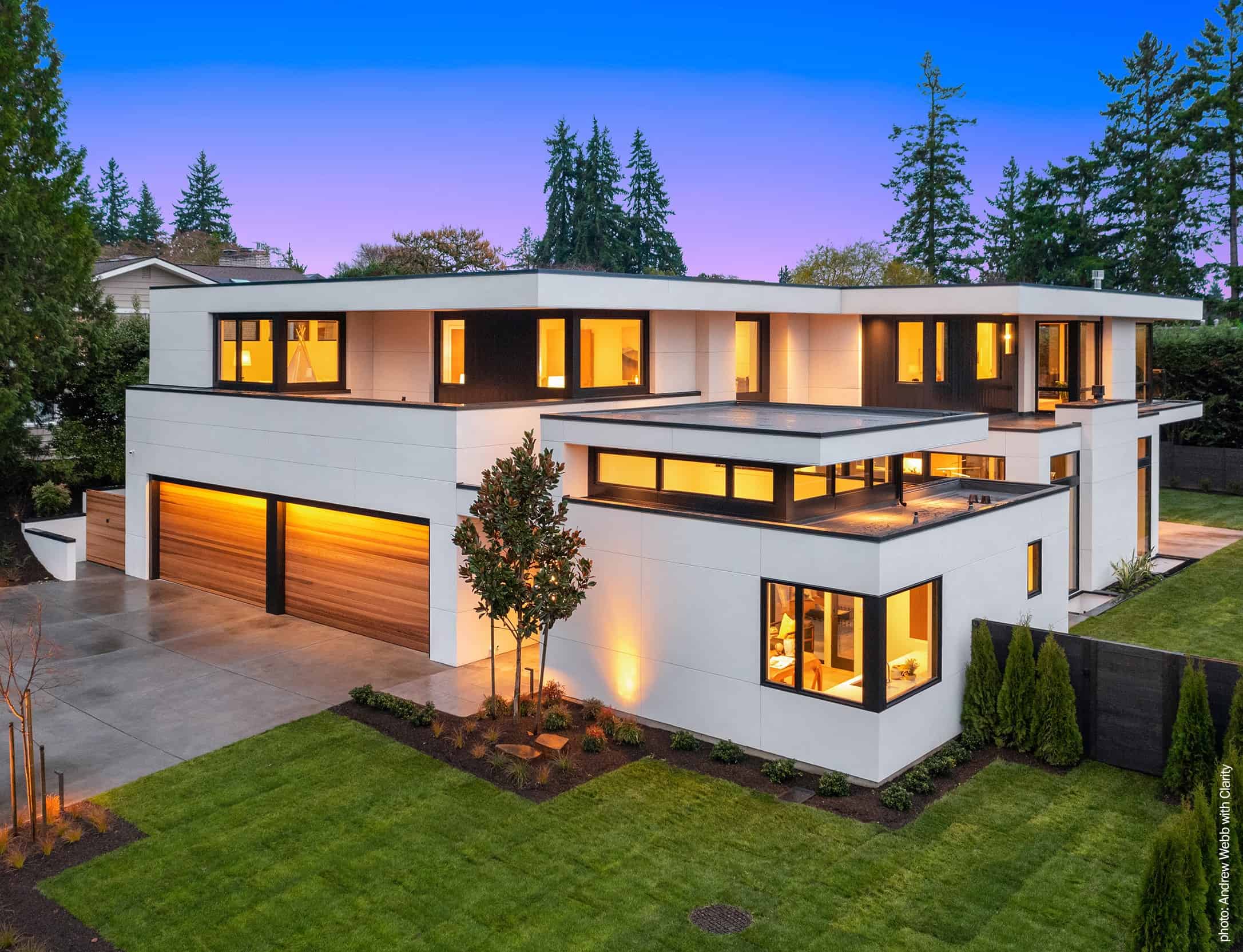This exquisite custom home in Clyde Hill, WA, is one of the latest projects developed from our collaboration with McCullough Architects in the Seattle suburbs. Built by Adam Leland Homes, this 2-story 5-bed/6-bath offers both quality and quantity over its 7,000+ square feet. Cathedral ceilings, wide-open layouts, and multiple covered outdoor areas create the perfect backdrop for the inspired architectural touches. While all its bells and whistles would be a marvel in any setting, the direct view of the Seattle skyline across Lake Washington certainly doesn’t hurt.
The expansive indoor spaces and covered deck areas which make these picturesque views possible also create structural challenges for supporting both the vertical and lateral building forces. Supporting 8-foot cantilevers, sometimes in two directions, in a 10-inch-deep roof system required integrating steel beams into the wood framing when engineered lumber wouldn’t cut it. The tall windows make for great views but require careful design of the few remaining exterior wall panels for lateral support, particularly in regions with high seismic demand like the Pacific Northwest.
We always enjoy working alongside the great staff at McCullough Architects and the awesome team at Adam Leland Homes.

