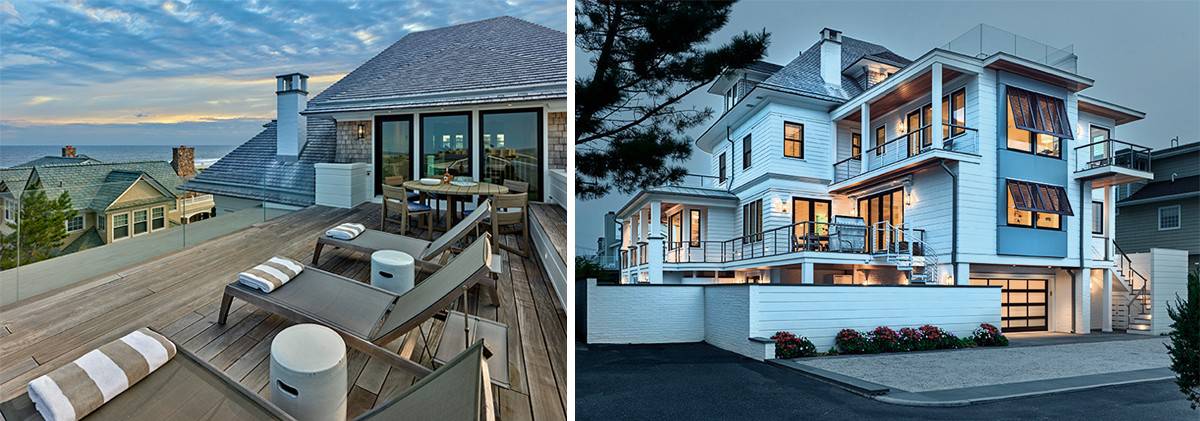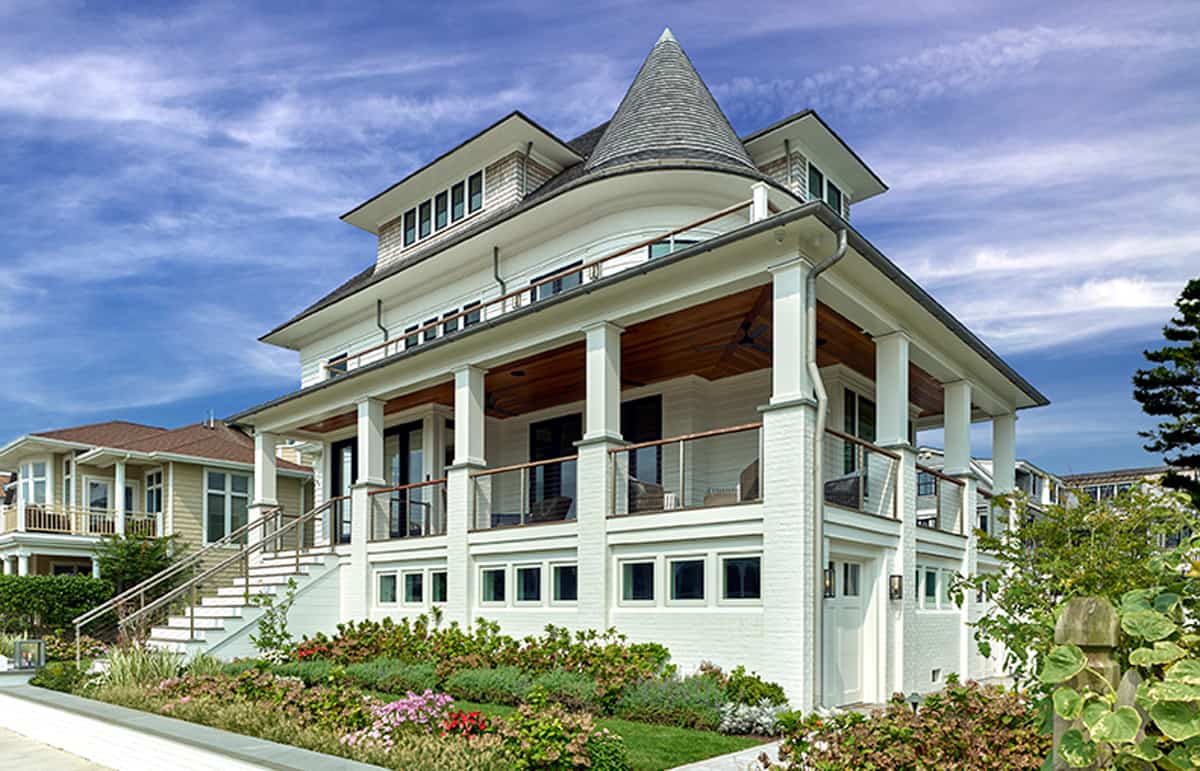When one of the oldest homes in Longport, NJ, was due for a long-awaited facelift, long-time client and high-end custom shore home specialist Asher Slaunwhite Architects was brought on to help save this turn of the century classic. Though many of the wants and needs of this renovation would require significant structural change, the plan from the beginning was to save as much of the existing structure and look as possible. The result is a fully modernized three story shore home with new full-height addition, roof deck, and entirely redesigned open-concept interior.

We worked closely with the architect and GC (Buck Custom Homes) during the construction phase to get the trickier aspects of the redesign just right. To meet current building and flood codes, the house had to be lifted to allow construction of an entirely new foundation system. With a great deal of temporary bracing, new steel beams were installed into the existing wood floor system to create the desired open concept while keeping the HVAC system entirely within the floor depth. For our efforts in designing the brand-new feel of this home off the good bones of the original 1896 construction, our team was awarded the Outstanding Project Award for Single Family Homes by DVASE, the Philadelphia area Structural Engineering Association.

